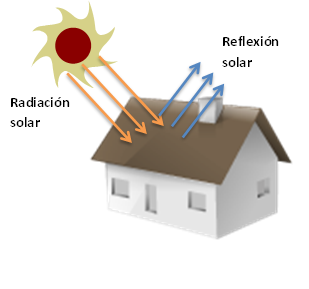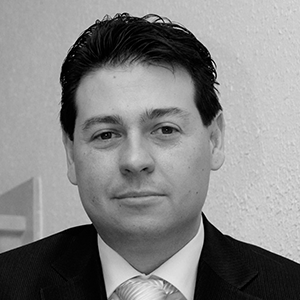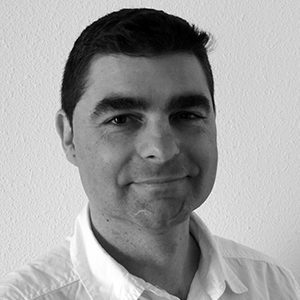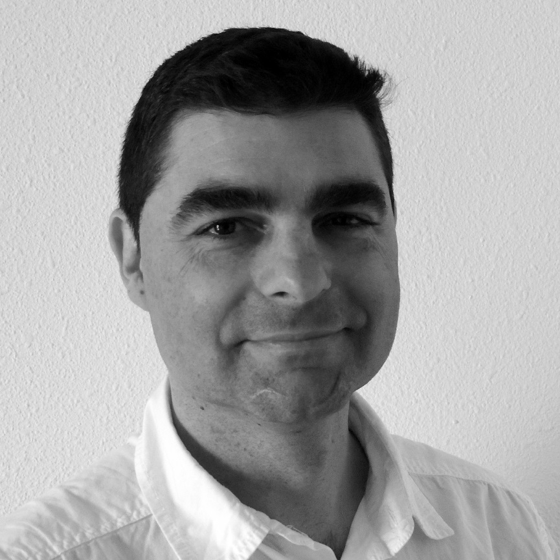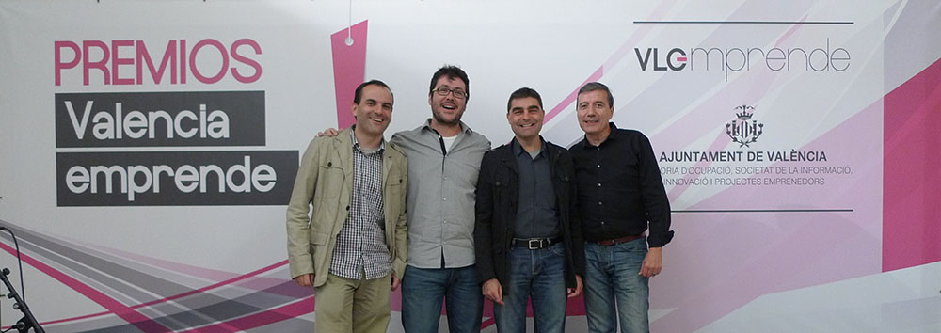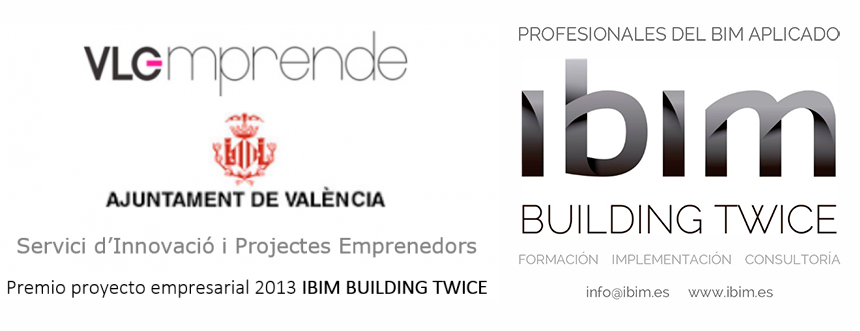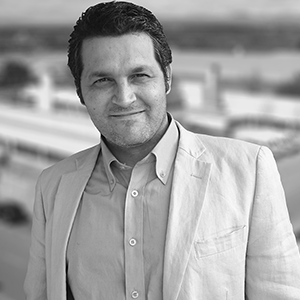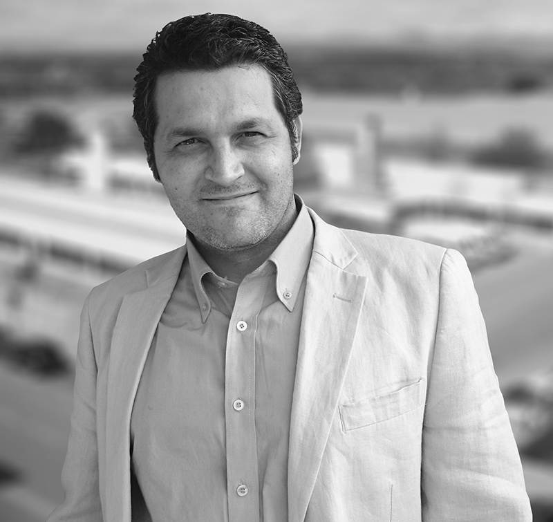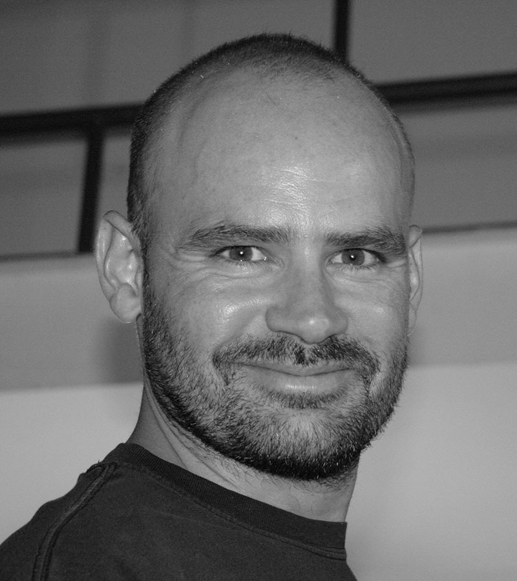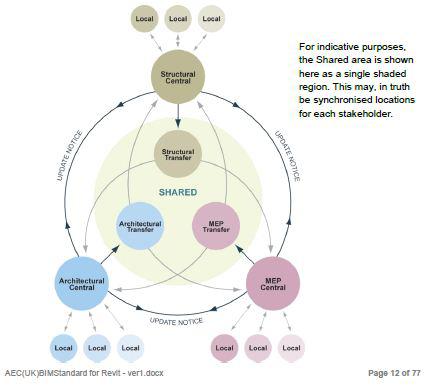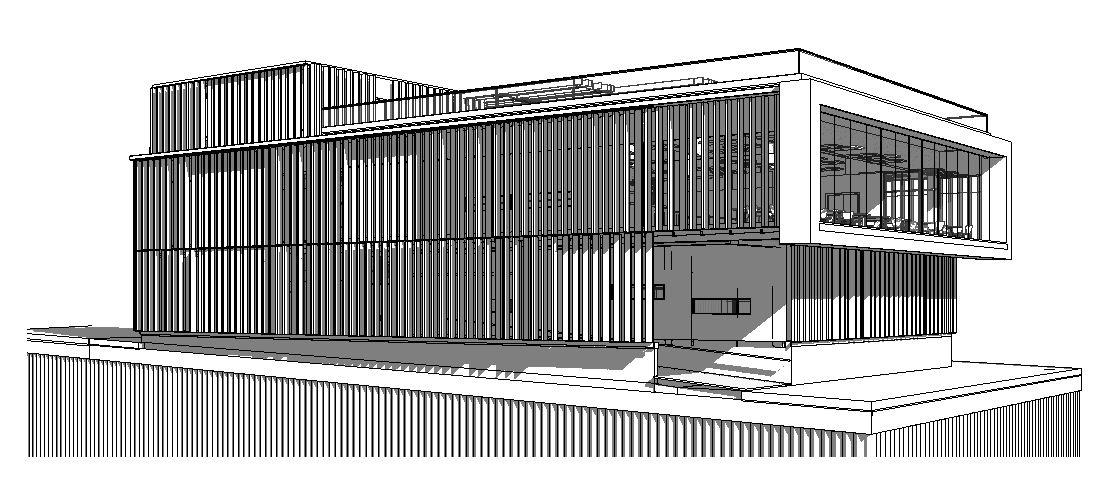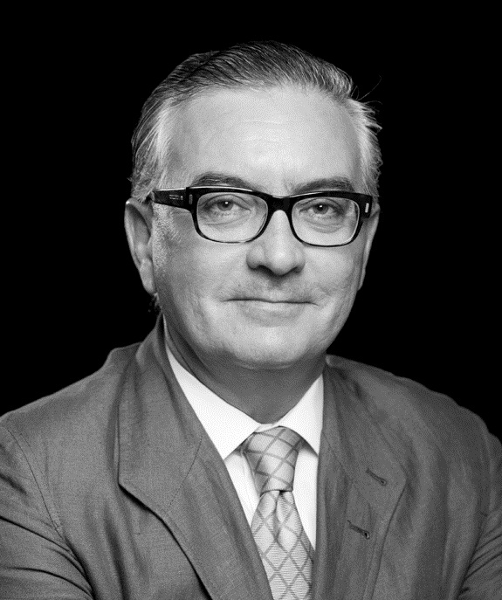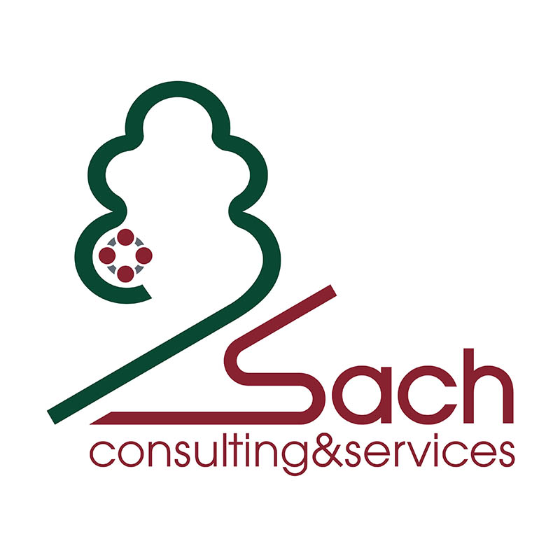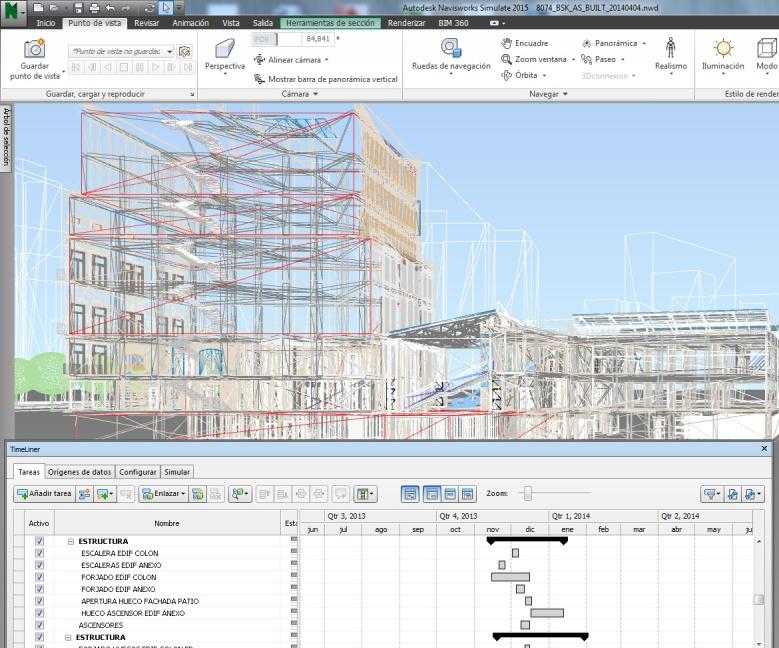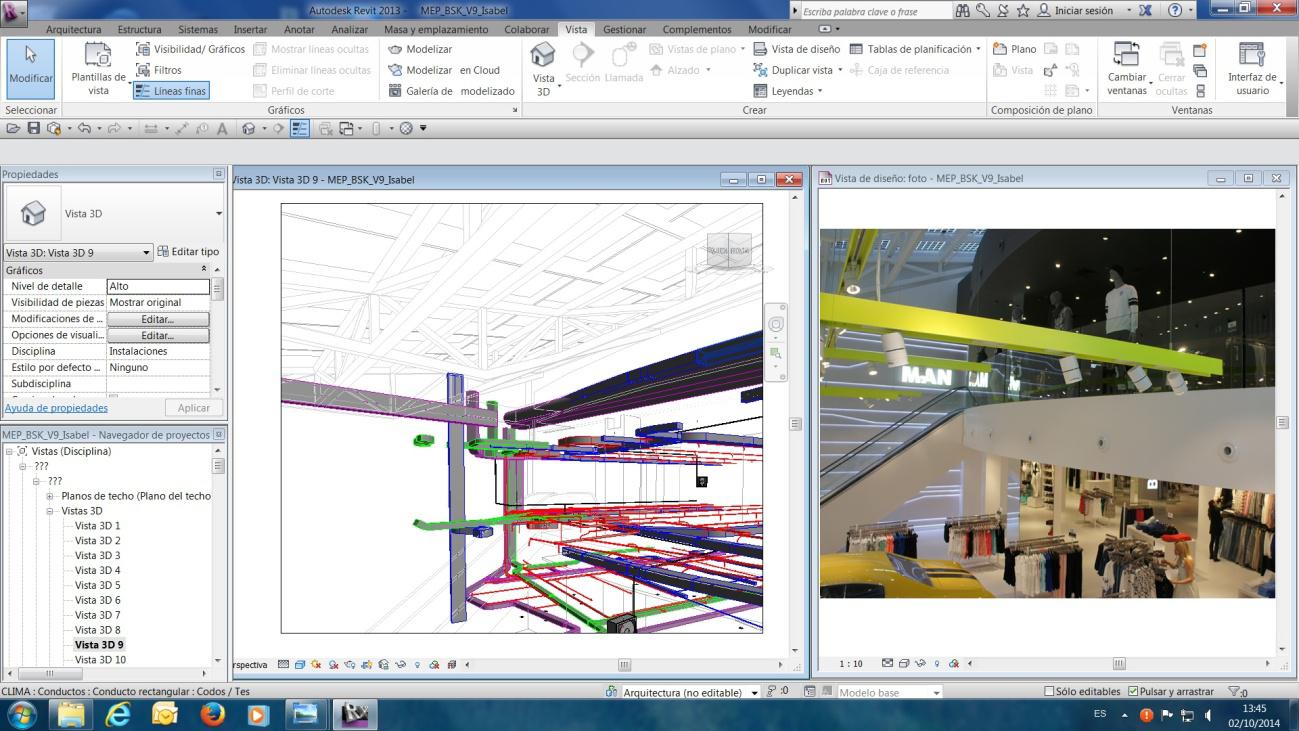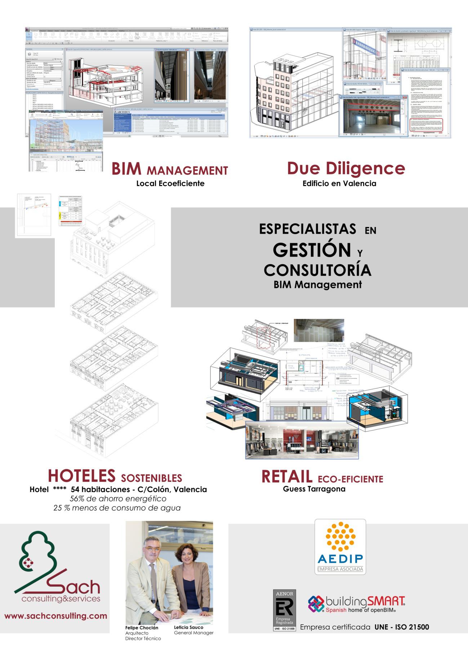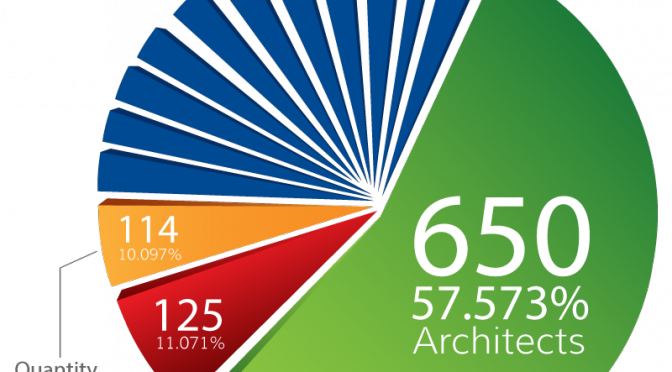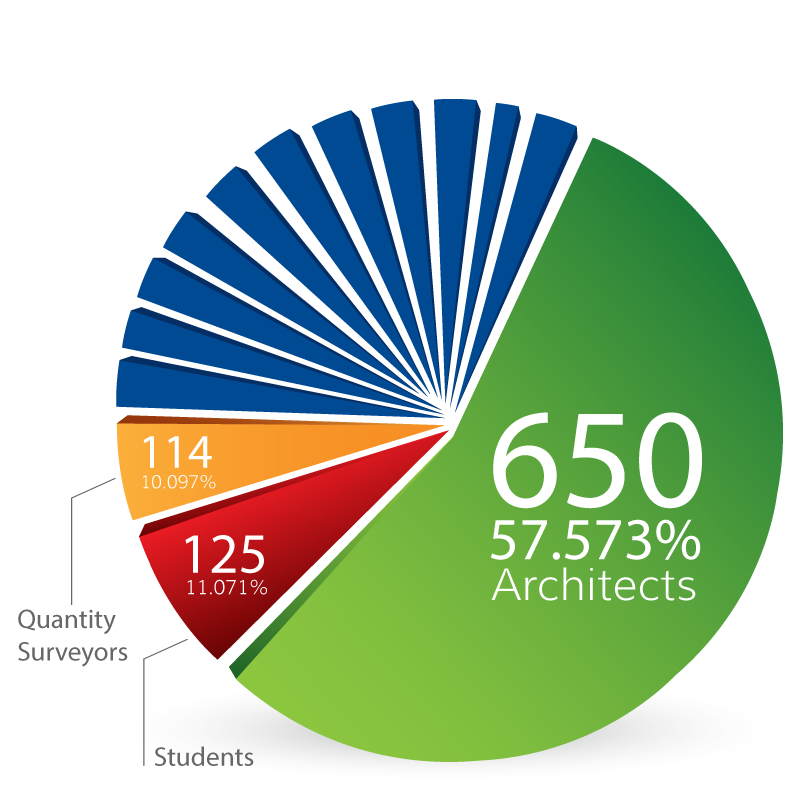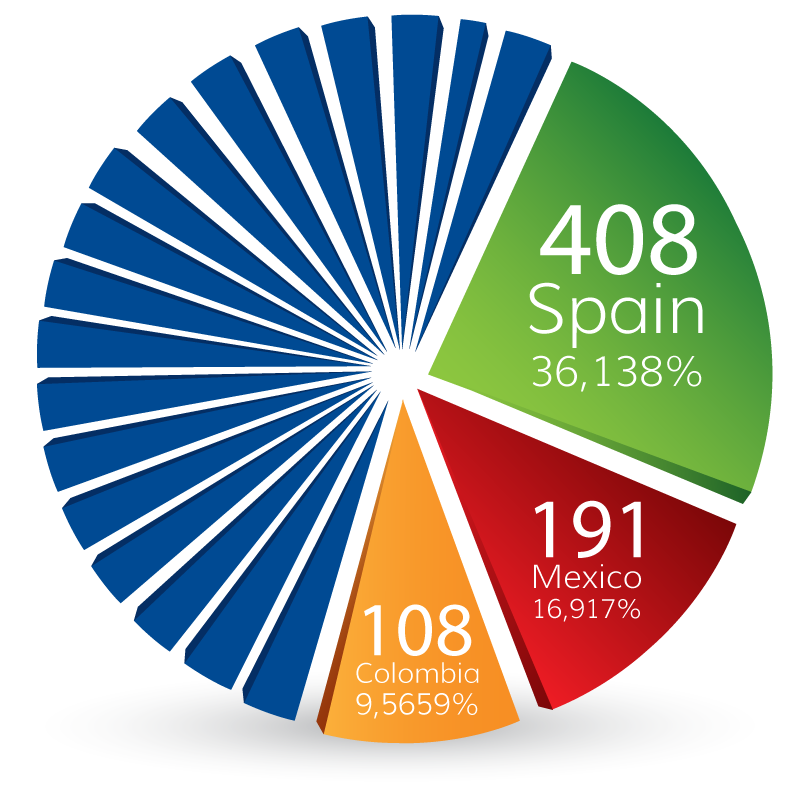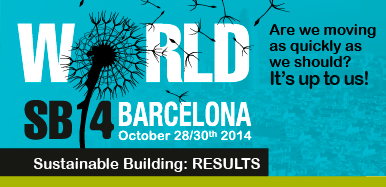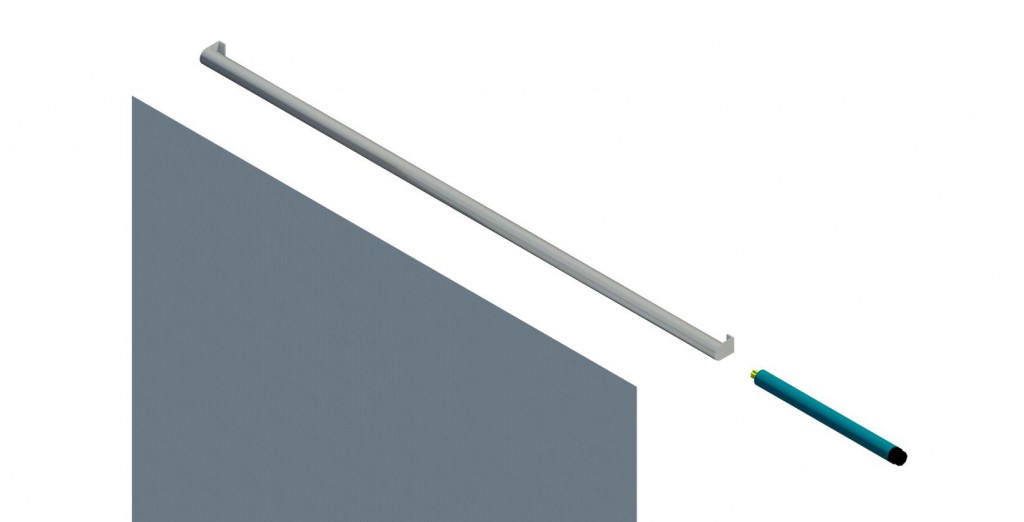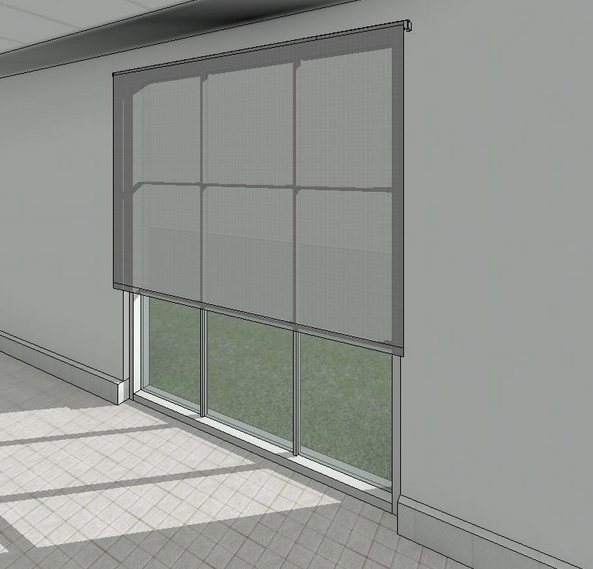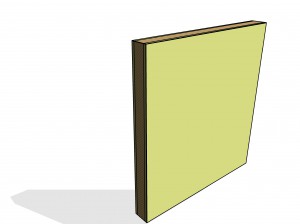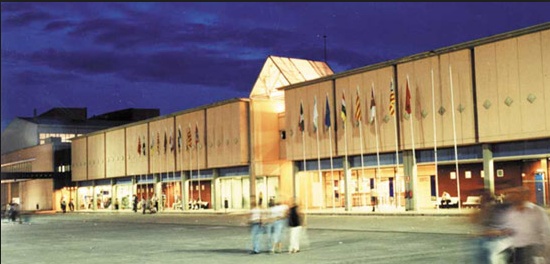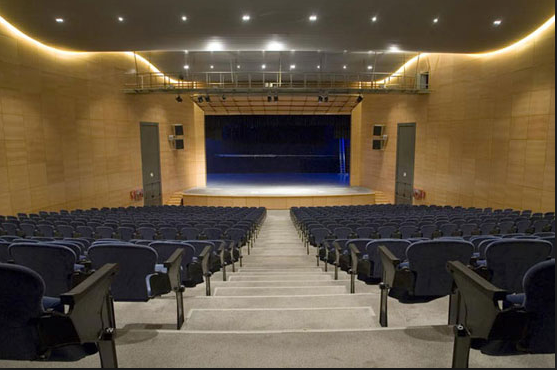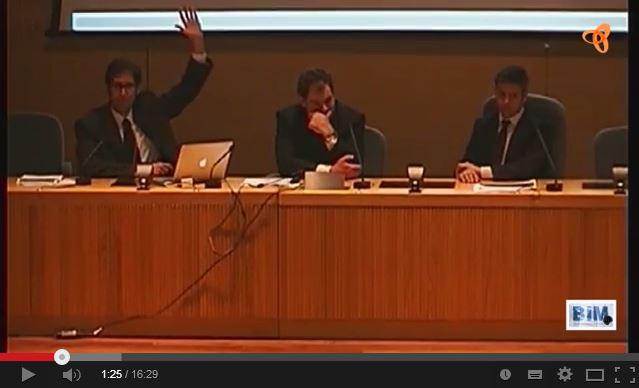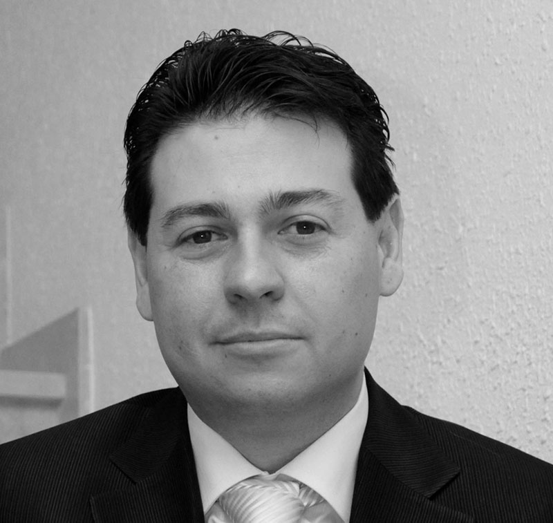
Sergio Muñoz
CEO Laurentia – CEO Building Smart Spanish Chapter
VISION
Society currently has a series or challenges to face, with the main objective of having accesible sustainable growth that exemplifies environmental regard. In order to achieve this, it is necessary to work on the development of new materials and new technologies that address these challenges and that they may be aplicable to each existing industry.
On the other hand, and in spite of the of investigative work done by Universities and technological centers, a huge gap has been detected between the result of R&D and the market, where two main areas are clearly set apart:
- Nanomaterials. Its possibilities are more than proven, but on the other hand its price is an obstacle for reaching to the market, especially our current economic situation.
- Building Information Modeling. International BIM implementation is done, and it is shows by:
– The demand for BIM professionals is double of that of architects.
– The demand for BIM projects is increasing in emerging countries.
MISSION
With this vision, LAURENTIA TECHNOLOGIES is born as a bridge between the ideas and opportunities of R&D, to make them accesible tocompanies, public organizations, and other groups that bet on innovation as a way for growth in the new technologies field, in which the construction fiels is set appart by the following:
- Introduction of Information & Communication Techonlogies in a SMART City model through the concept of OPEN BIM, that is the use of BIM with open standards.
- Integration of sustainable nanomaterials in construction products that give way to better functionality and are market accesible.
TEAM
LAURENTIA TECHNOLOGIES´s founding team comes from a network of institutions of the Valencian Community, REDIT, with an experience range of more than 15 years dedicated to R&D in the areas of New Technologies and New Materials, applied to the construction industry.
SERVICES
LAURENTIA develops the following activities:
- i. Consulting and services related to BIM and nanomaterials.
- ii. Research and innovation project development, local or Europe-wide.
- iii. Development of research or reports on technology, R&D, or strategic planning.
PORTFOLIO
Even tho LAURENTIA comes about in the month of September 2014, in almost two months it is involved in a high number of activities, such as:
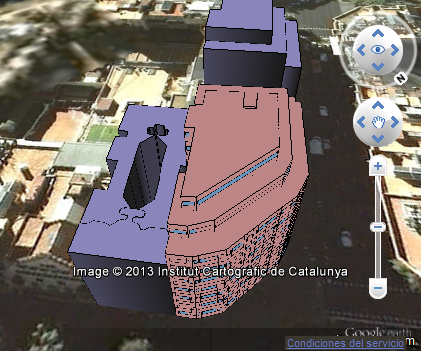
- Development of optimised data models for energy rehabilitation.
Energy rehabilitation is currently one of the most interesting markets of the construction industry. There is a need to reduce energy consumption of the existing building plus the new addition. This is why LAURENTIA have developed technologies that allow for an analisis of different energy rehabilitation options, taking into account factors such as: atmospheric conditions, shading provided by adjacent buildings, ROI, etc. - Interoperability, sustainability and standards Training.
The level of BIM maturity of professionals in the construction industry is low. This is why it is necessary to increase training sessions that improve that level in all aspects, not just the use of software but also in the development of collaborative abilities, and that is why it is necessary to have knowledge of standards and interoperability. LAURENTIA is participating in Zigurat and BIMCampus´ BIM Manager Master as well as training sessions for product manufacturers, led by BIMETICA.
Desde LAURENTIA se está participando en el Master de BIM Manager de Zigurat y BIMCampus, así como en las sesiones formativas de Bimetica para fabricantes de productos de construcción. - Development of european R&D research projects.
Through its 2020 Horizon program, the European Union has placed a series of mechanisms in order to deal with current social changes, including climate change. In this framework, some focus on supporting R&D initiatives in the areas of applied tools and technology. With this, and in collaboration with different companies and industry groups, Laurentia hasprepared various project proposals related to building´s lifespan; from cradle to grave through BIM, and the development of decontaminating materials and reusing waste. - Technological consulting for the improvement of materials and products.
Improving properties, such as adding new functionalities in materials and construction products, is another activity that Laurentia works on for clients:
– Self-cleaning glass.
– Paints with thermal insulation properties.
– Antimicrobial coatings.
