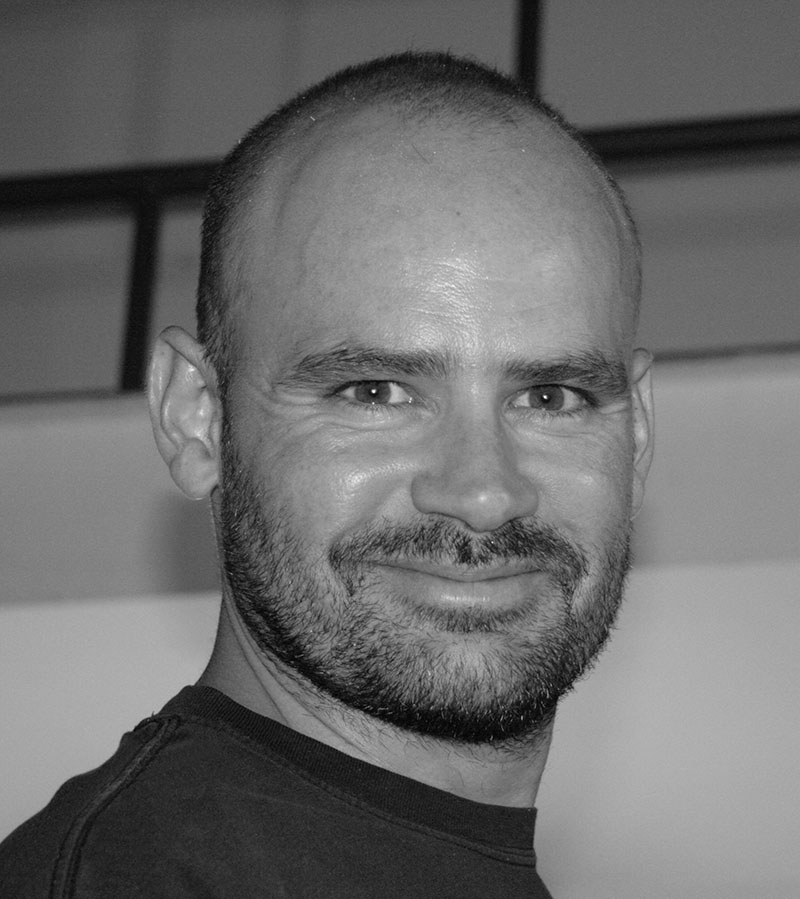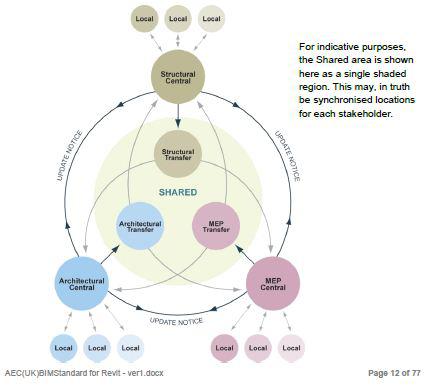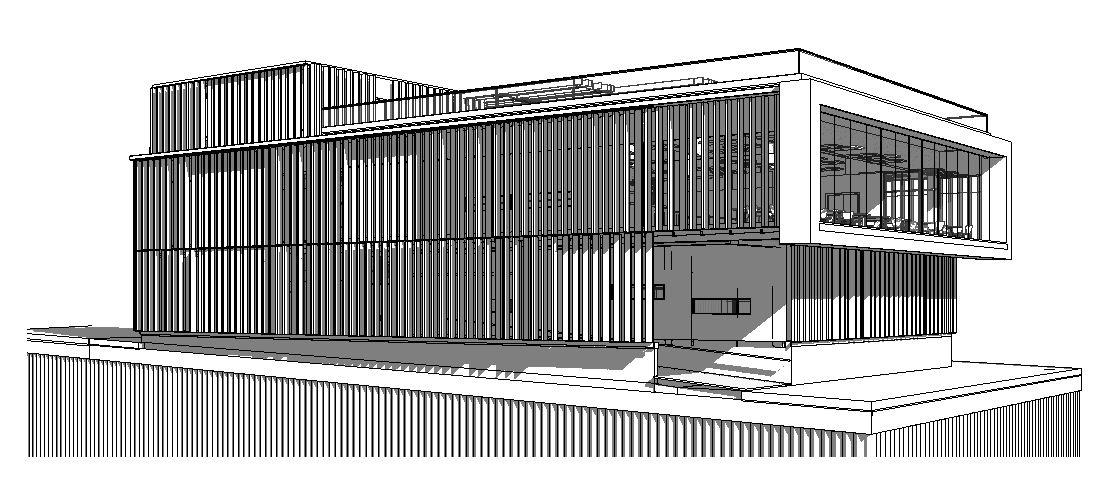
Alvaro Ojea Gordo
Architect – BIM Manager & Revit Trainer
INTRODUCTION
BIM, for me, is a new methofology and Revit is its software. With due respect to my competitors, but my experience has been with Revit.
Work tasks with BIM, is a process of polishing, like life itself. A process of gradually improving both personal and professionally, starting by the basic notions, LOD 100, until the highest level, LED 500.
DISCOVERY AND DEVELOPMENT OF BIM
In this process, this search, is how I started my professional development in BIM. My starting point was searching out a software that could respond to my need of expressing directly, in the design stage, all the spaces that I was imagining. I found this in Revit, which greatly satisfied my expectations. The way that I was taught in Revit, was that of a software used in three dimensional modeling, but it was much more than that, even if it took some time for me to notice.
After finishing the course, I opted to do my first project with Revit. I must confess that I constantly used model lines. I drew lines like I had done for years in autocad, in my times as a studen and first years as a graduate. Ocationally, I would link a CAD drawing as a reference (dimensions, furniture, etc.). When I finished my first project, I realized how much time I had lost by drawing model lines. It was a job I could´ve developed directly by using the wall tool and other construction elements, without the help of previously created mater lines.
From this point on, the process evolved in a self taught manner, producing a turning point. The moment we started working on the net, through the creation of a central file, that moment, the work process improved exponentially.
The speed of collaboration in procurement and project develoment has increased three-fold, and even four-times the speed of normal project execution. Decisions are being taken at the right time, without the necessity of delaying the process by realizing un productive meetings. As the saying goes: “four eyes see more than two”, but in our case, we did not have four, we had six, eight, etc. We were all connected simulaneously producing solutions, proposals, corrections, revisions, etc. At the begining the initial fear of the unknown, the famous “stage fright”, had passed away in a few days, all thanks to a slight nudge, and people would get quickly hooked on this new way of working and functioning.
INCORPORATING THE AEC (UK) BIM STANDARD
Our experience with autocad, which lasted quite sime time, where we would place line weights and thickneses without any collaboration. Until CAD standards came about, that helped us, since the first time, search for a methodology, already in other countries, to work with Revit. We found and implemented the criteria stated in the AEC (UK) BIM Standard for Autodesk Revit, A workable implementation of the AEC (UK) BIM Standard for Architectural, Engineering and Construction industry in the UK. From the standards set in, a BIM Co-ordinator as apointed to direct the team.

Also the Level of Development (LOD), a way of naming the files, the folders, and reference, if a new team member would be included, she/he would find all the material for the project easily and be ready to work.

BIM PROJECT EXECUTION
And the “final moment” came. The moment to build with this new methodology and new software. This phase was acomplished by building a Market. This project consisted in working with an existing design, developed in CAD (we had the original CAD filed to work from), to build in BIM.

We had to develop the Market building, an underground parking located in a parallel street next to the marke, and the rest of the site that encomassed the Market building, the parking, and extended to some streets and annexed plazas.
The market itself had two underground levels and three levels above ground. The parking had two levels and streched along the street paralel to the Market.

The project was divided into three work teams, as it seemed logical, that were charged with each part of the project: Site, Parking, and Market. Each of the teams created their corresponding Central File, and each Central File was liked to each other. Structural elements and MEP systems were also included in the files.

The structure was modeled internally, but was subcontracted for the design. The installations were also subcontrated and we later linked the models that we were provided with.
The result was outstanding, having been done in record time (1 month) and, above all, the tranquility that came about with last minute changes, which were realized effortlesly because everything was linked. The model reflected all the changes made, and the only thing “extra” resulted in the exporting of the schedules to update the takeoff sheets.
There are plugins that create a link between the generated model and specific programs to realize takeoffs and quotes. In my humble opinion, BIM implementation, like many others, surely has some degree of effort to it, like many others, but its benefits are amazing. And personally, there has to be a non-stop effort to continue improving on working with BIM, that now, and I´m exagerating a little, looks to be infinite.













One thought on “BIM. Professional Evolution”