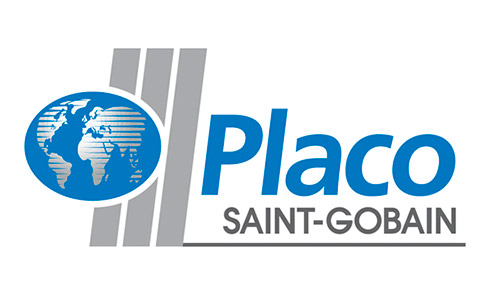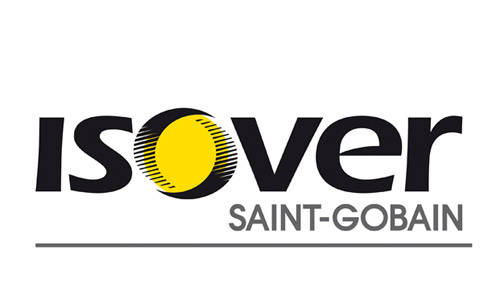PLACO AND ISOVER launch the first Multi-manufacturer BIM objects catalogue, which will allow access to the most complete range of solutions for partition walls, floors, ceilings and façades, and provide the maximum level of detail of technical performance.
PLACO and ISOVER launch the new BIM objects catalogue, with all the information necessary to facilitate specification by architects and technicians (fire resistance, thermal resistance, acoustic insulation, maximum height, etc.)
This catalogue will allow the generation and management of the building’s data during the entire Life Cycle using dynamic building modelling software in three dimensions and in real time, and will reduce the time and resources invested in design and construction, providing the spatial relationships, geographic information and the necessary quantities and building geometry.

The objects are structured in a logical way and include over 400 solutions based on plasterboard and mineral wool for partition walls, cladding, floors, ceilings and façades, and are completely free to download with no need to register on the webs of PLACO and ISOVER: www.placo.es and www.isover.es.
In addition to the BIM objects themselves, PLACO and ISOVER have created a new personalized service in order to deal quickly and thoroughly with any enquiry related to the new objects catalogue at bim.placoisover@saint-gobain.com together with technical support documentation, tutorials and continuous technical training.
The future is written with BIM
BIM information modelling software solutions introduce a new way of working based on the use of objects which integrate all the necessary technical information to produce the most accurate modelling of a building.
All advanced nations are working with this new technology, which allows building modelling and signifies a huge qualitative leap from the 2D or 3D geometry used to date involving no differentiation between elements, to a new era in which catalogues which integrate intelligent objects and parametrics are used.
This new technology defines a new era for Architecture and Engineering professionals; one which will provide them with total optimization on any project through the interconnection of all participating agents.
Free download in

-
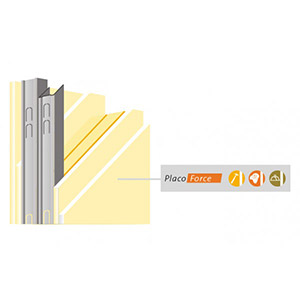
Tabiques y Trasdosados Placo Force
-
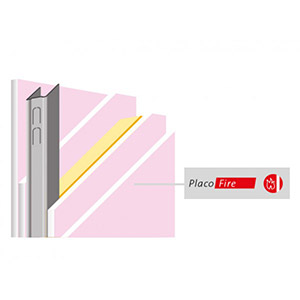
Tabiques Placo Fire. Shaftwall
-
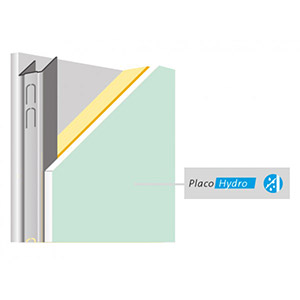
Tabiques y Trasdosados Placo Hydro
-
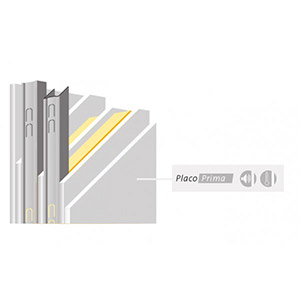
Tabiques y Trasdosados Placo Prima
-
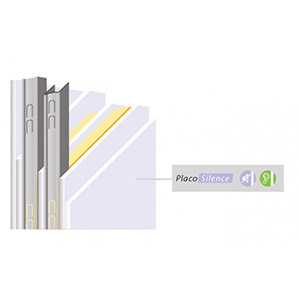
Tabiques Placo Silence
-
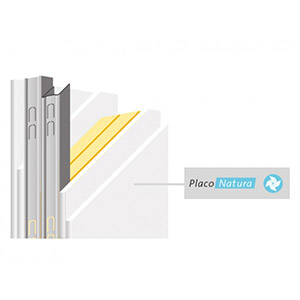
Tabiques Placo Natura
-

Techos suspendidos Hydro, Fire, Prima
-

Techos Fonoabsorbentes Desmontables Gyptone
-
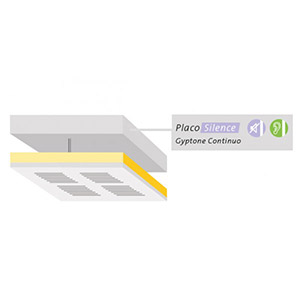
Techos Fonoabsorbentes Continuos Gyptone
-
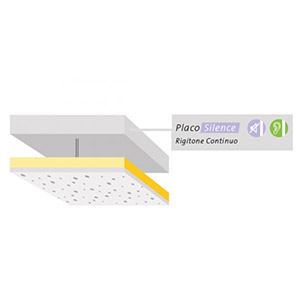
Techos Fonoabsorbentes Continuos Rigitone
-
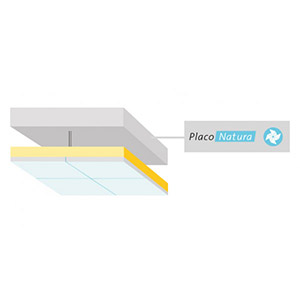
Techos Desmontables Vinílicos Gyprex
-
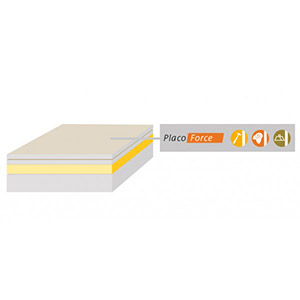
Solera Placo Force
-
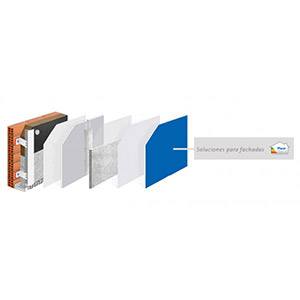
Fachada Ventilada Placotherm V
-
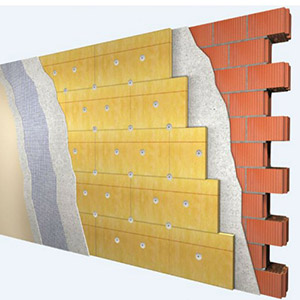
Sate Isover
-
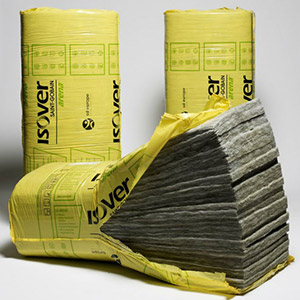
Lana mineral Isover Arena
-
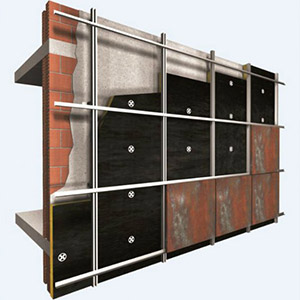
Lana mineral Isover Ecovent
-
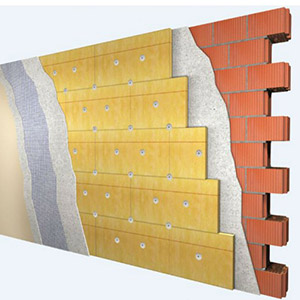
Lana de roca hidrofugada Isover Isofex
-

Lana mineral Isover Acustilaine
-
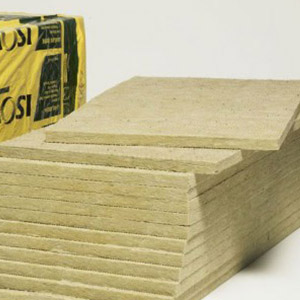
Lana Mineral Isover Panel Solado












